
All of a sudden, my time in Cornwall was over. But it was hard to feel too sad, because my next stop was Cardiff, capital of Wales (and, incidentally, scareship central). Cardiff is perhaps not as pretty as the places I’d seen in Cornwall, but it has plenty of culture which kept me occupied. And one big castle!
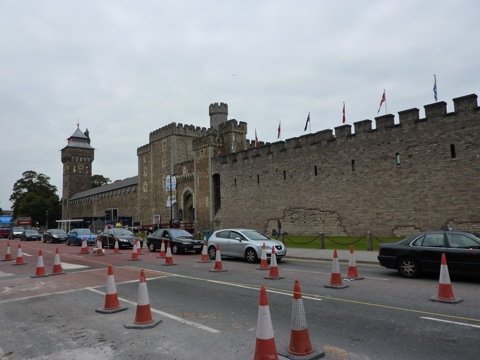
It’s unimaginatively called Cardiff Castle, which sounds a lot better in Welsh: Castell Caerdydd. The layout is simply a big square, following the pattern of the original fort built by the Romans to keep the Silurians down. Parts of the Roman walls still remain: they can be seen above, incorporated into the later walls and outlined with red sandstone.
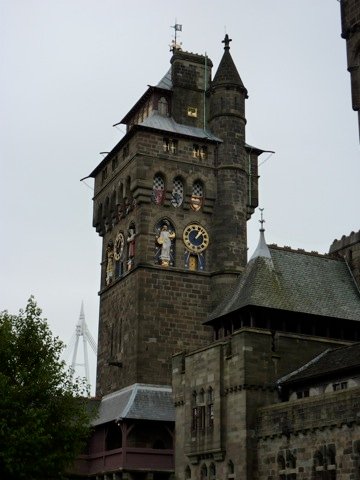
Why did the wall-builders take such care to make the Roman remains so visible? Because they weren’t Norman warriors but Victorian antiquarians, who restored the castle to its former glory and far beyond. Much of what can be seen today is a neo-Gothic fantasy built in the 19th century. This clock tower, for instance. That’s not medieval. It’s imitation.
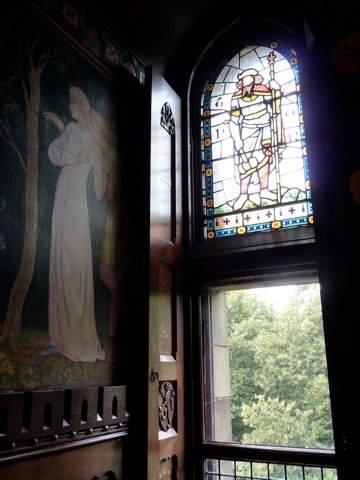
The reconstruction of Cardiff Castle was the work of two generations of an enormously wealthy family of Scottish aristocrats. The 2nd Marquess of Bute started the job, but his son took it much, much further, modelling both outside and in on his vision of the past.
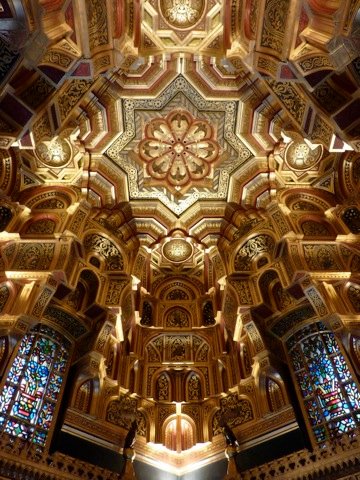
And, while from our point of view it may not be a particularly accurate vision, it’s a glorious one! This is the ceiling of the Arab Room, which was finished in 1881. That gold-coloured stuff is gold-leaf.
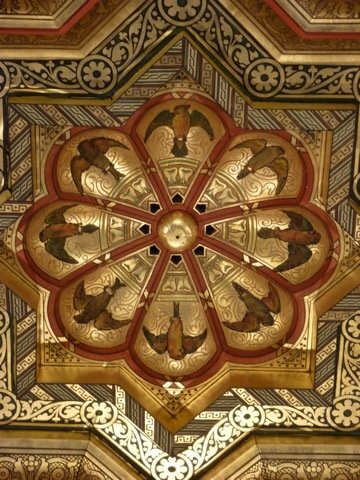
A close-up. Supposedly there are 81 species of bird represented in the castle’s interior.
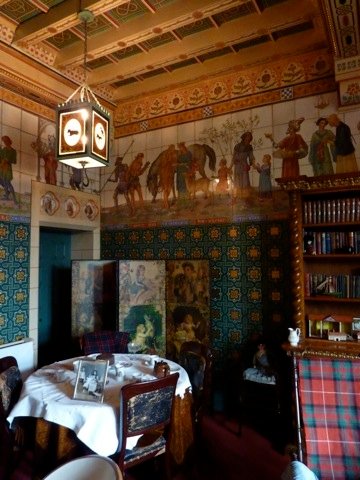
The Day Nursery. According to the guidebook, ‘Lord and Lady Bute had four children, Lady Margaret, Lord Dumfries, Lord Ninian and Lord Colum’. I like to imagine that they were called by their titles, not by something so proletarian as their first names.
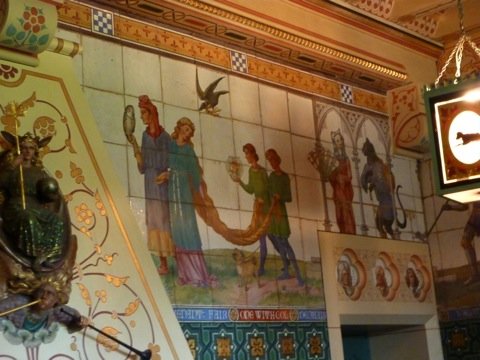
Note the effort lavished on decorating the tiles, depicting characters from children’s stories and fairy tales.
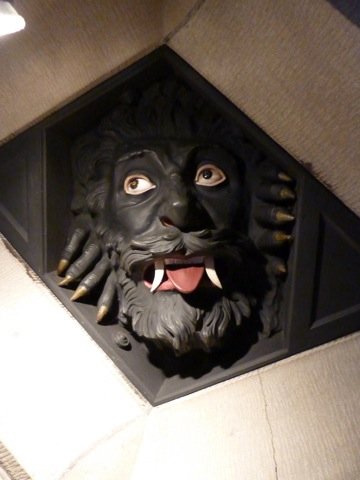
This isn’t from a fairy tale; it’s a devil face above the door to one of the smoking rooms. It’s supposed to scare women away from listening at the door while the men sat inside talking about important things. I’m sure it was meant to be whimsical, but really now.
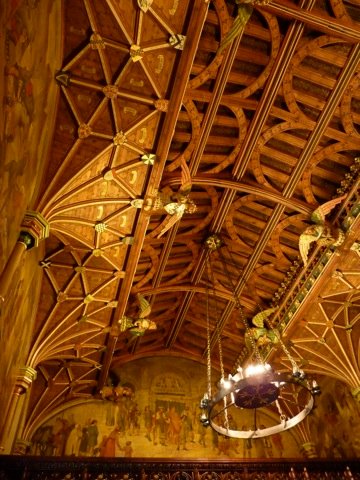
This is the ceiling of the Banqueting Hall. William Burges, one of the great Victorian architects, was responsible for the redesign of the castle, both inside and out, and it may fairly be regarded as his masterpiece.
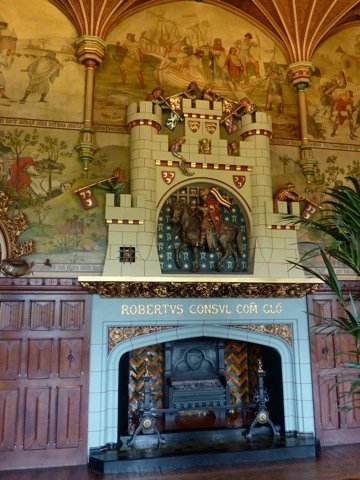
The Banqueting Hall’s fireplace, which shows a mounted Robert the Consul, the builder of the 12th-century keep. You can just make out a face peeking out of a barred window: that would be Robert Curthouse, Duke of Normandy and eldest son of William the Conqueror, who was imprisoned there by Henry I (his brother, and Robert the Consul’s father), at the end of his life.
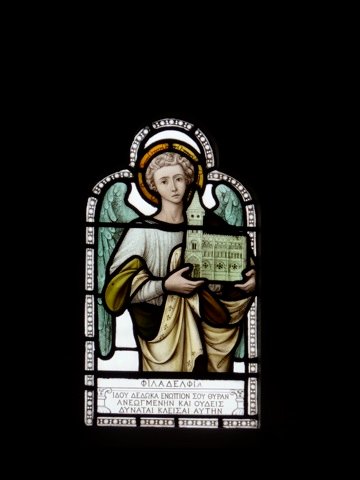
The Third Marquess was a convert to Catholicism, and the decor certainly has many Christian motifs. But it seemed odd to me that so much of it reflected the Greek tradition rather than the Latin. It doesn’t seem to go with the medieval feel of the place.
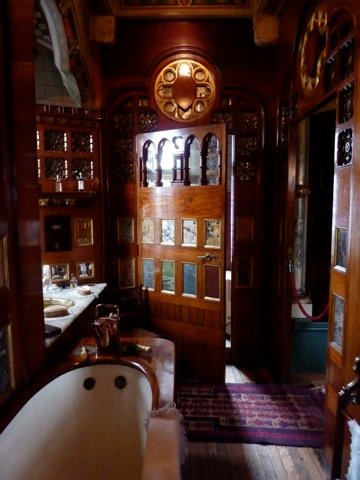
His Nib’s private bathroom. Hot water on tap; not bad!
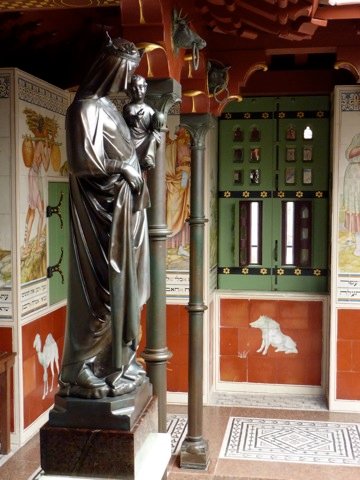
A Madonna and child in the rooftop Roman garden (sadly without flowers at the time of my visit).
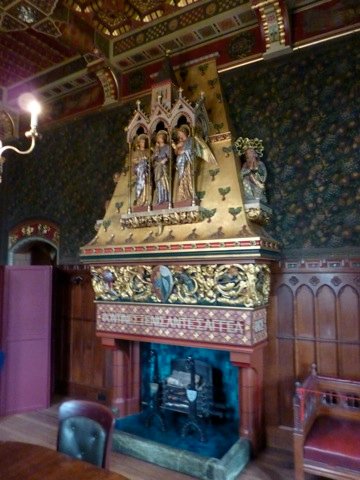
The Small Dining Room …
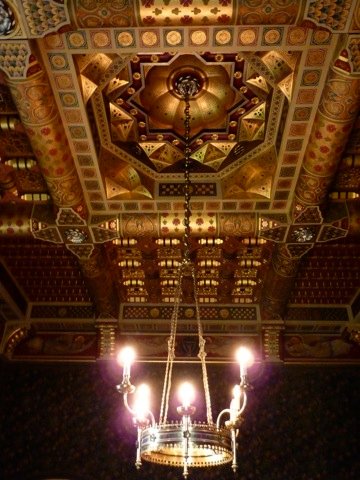
… and its ceiling.
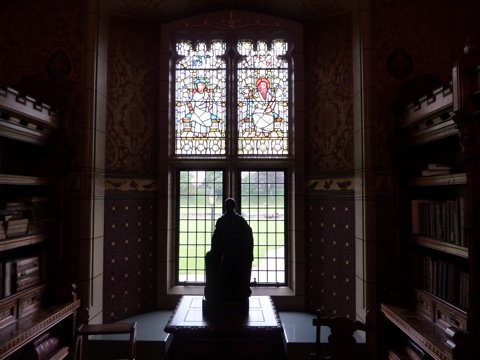
The Library (with, I think, a mini-marquess gazing out the window). The book collection wasn’t very interesting, unfortunately. It seemed to be mostly Cardiff city statutes.
I have to admit that, as magnificent as the neo-Gothic rooms were, it was something of a relief to get outside again! I couldn’t live in a place like that: it’s just too overpowering.
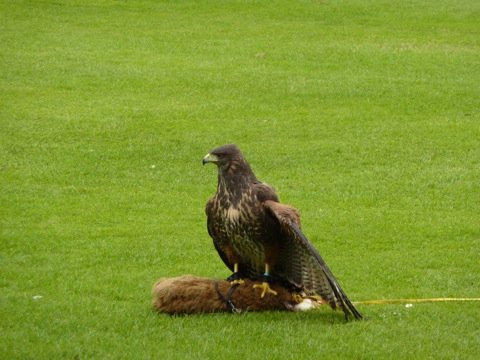
One of the castle’s resident birds of prey.
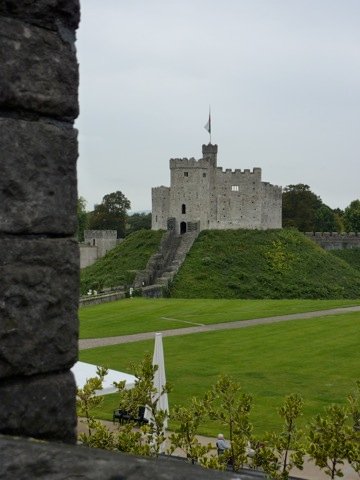
Now I shouldn’t give the impression that Cardiff Castle is all Victorian fantasy. There is also a genuine Norman motte and keep. The keep is just a shell now, but it dates to about 1135. Robert the Consul built it on the site of an earlier wooden keep, erected in 1091 by Robert Fitzhamon, the first Norman lord of Glamorgan.
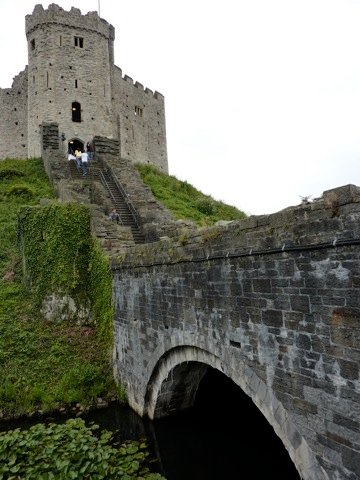
And it has a moat!
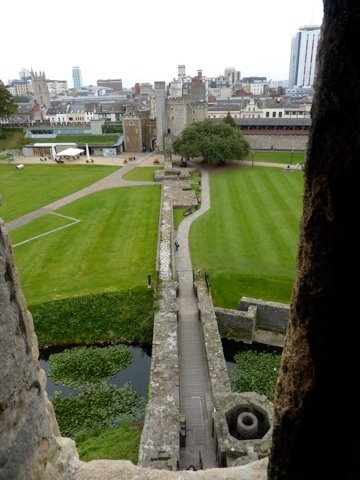
The view from the top of the keep (see also: the photo at the top of the post). The linear structures stretching away towards the gate are the remains of a wall which divided the castle into inner and outer wards.
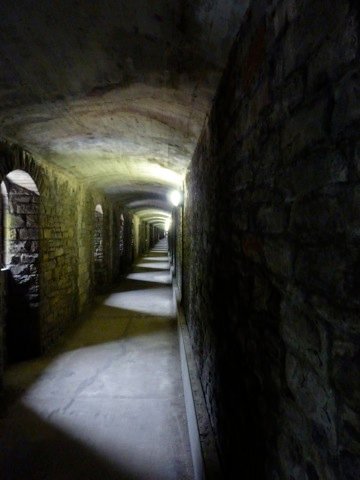
Finally, a view actually inside the castle walls. Apparently these galleries came in handy as air raid shelters during the Blitz.
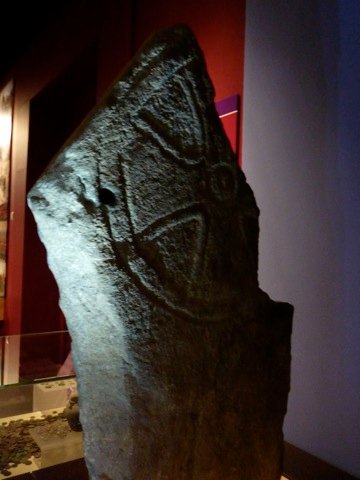
The National Museum Cardiff is not far from the castle. (There are a lot of things in Wales which have the word ‘National’ in front of their names, and it doesn’t refer to Britain.) This 8th or 9th century cross was found at Bryngwyn Farm in Ceredigion.
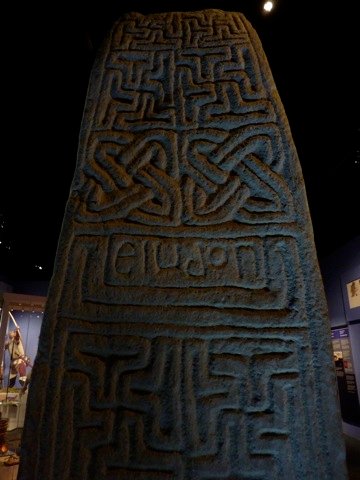
The Eiudon Cross, 10th century, from Glansannan Isaf, Carmarthenshire. Eiudon was likely the name of the patron who paid for the cross.
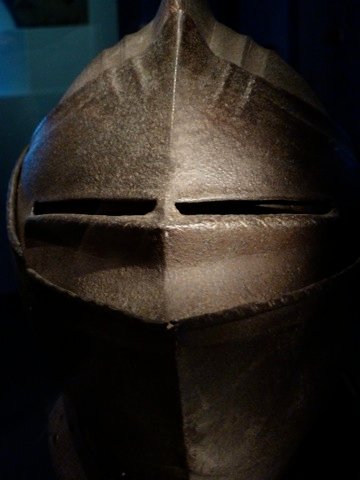
Er … a helmet!
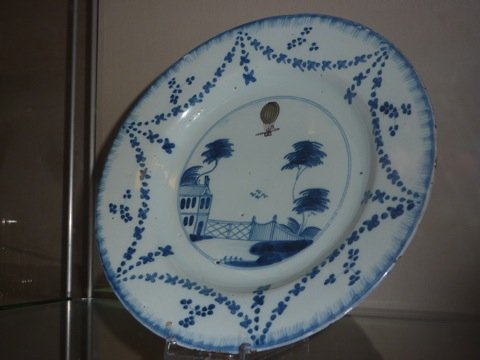
This plate was made around 1785 in Lambeth, which is not in Wales as far as I know. Note the Montgolfier balloon, which makes this a particularly early example of airmindedness.
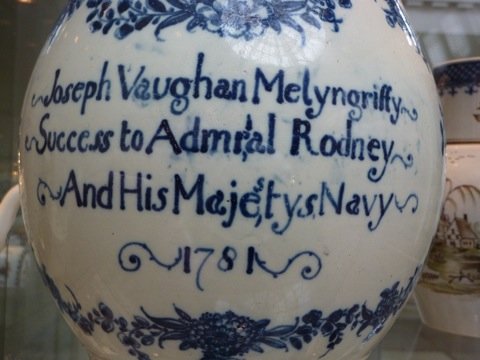
It’s a bit mean to point and laugh at the work of somebody who’s been dead for two centuries. But not only did the painter of this vase make two mistakes in the inscription, which they then corrected by adding a little letter above the right spot, but one of the right spots was actually the wrong spot. Oops!
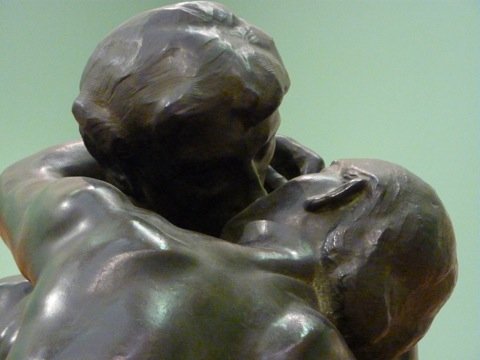
The Kiss. Wonderful!
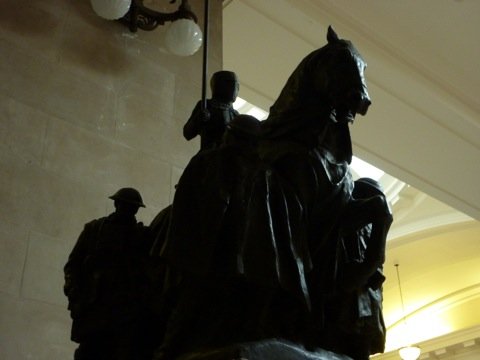
I’d passed this quarter-size statue group on the stairs without really looking at it. Then when I passed it a second time, I noticed the helmets on the foot-soldiers.
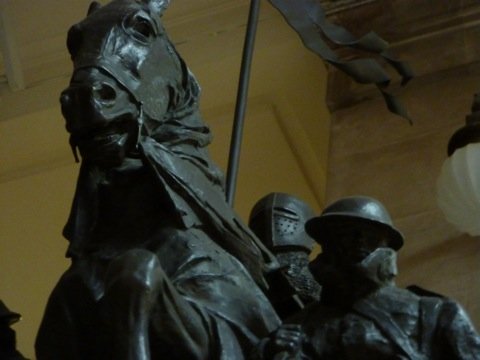
It’s a model entered in a competition for Paisley war memorial, made by Gertrude Williams. And I’m glad to see it won.
![]() This work is licensed under a Creative Commons Attribution-NonCommercial-NoDerivatives 4.0 International License.
Permissions beyond the scope of this license may be available at http://airminded.org/copyright/.
This work is licensed under a Creative Commons Attribution-NonCommercial-NoDerivatives 4.0 International License.
Permissions beyond the scope of this license may be available at http://airminded.org/copyright/.


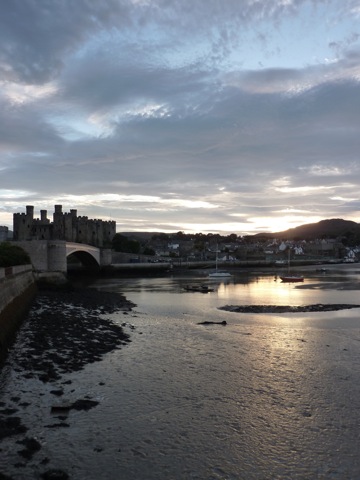
Awesome. Literally
No fair. Wish I had more money than I knew what to do with…
I can assure you that I don’t have more money than I know what to do with! :)
Pingback: From Cardiff to Conwy – Airminded